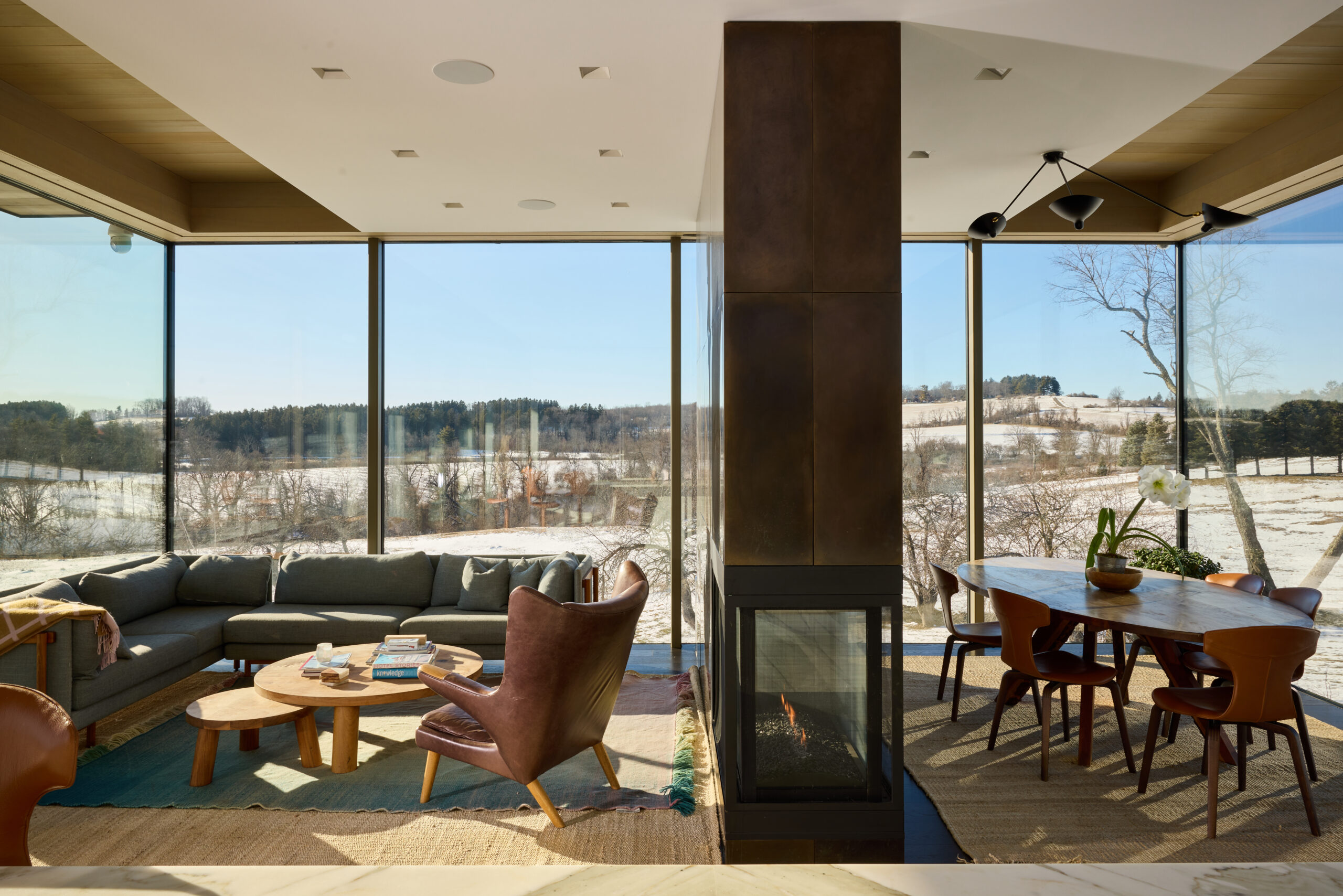By ML Ball
Photos by Ryan Lavine
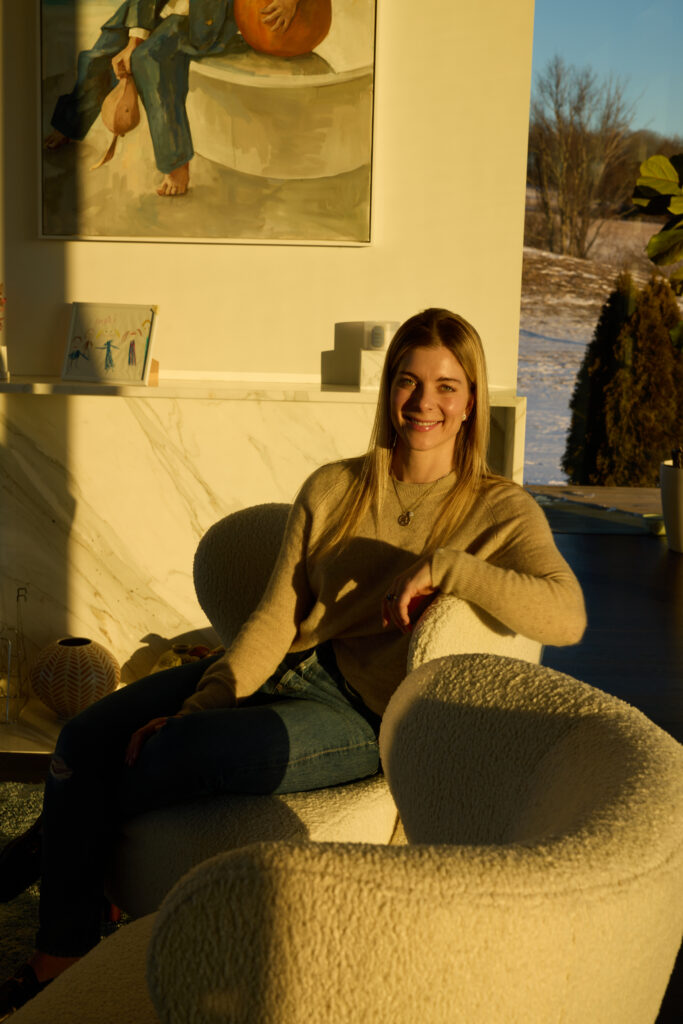
It began as a simple addition. Soo Kim and Carolina Gunnarsson wanted to expand their beloved farmhouse near Stanfordville and hired husband-and-wife architectural team James and Hayes Slade of Slade Architecture in New York. The Slades had worked with Kim and Gunnarsson on two previous projects and have now opened an office in Millbrook. When it became clear, however, that the add-on was going to overtake the original, the couple decided to scrap the idea, turn the farmhouse into a guest house, and start from scratch. “That way we could get exactly what we wanted,” says Gunnarsson, “something that would allow us to experience the outside when we’re inside, yet blend in with the surroundings, not stick up and draw attention to itself.”
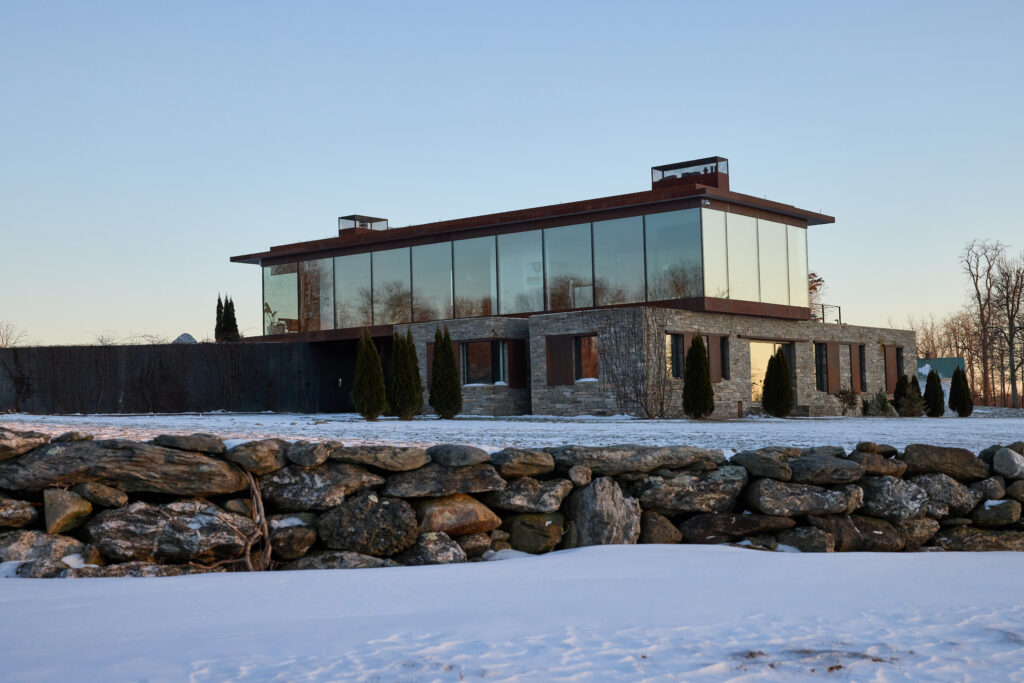
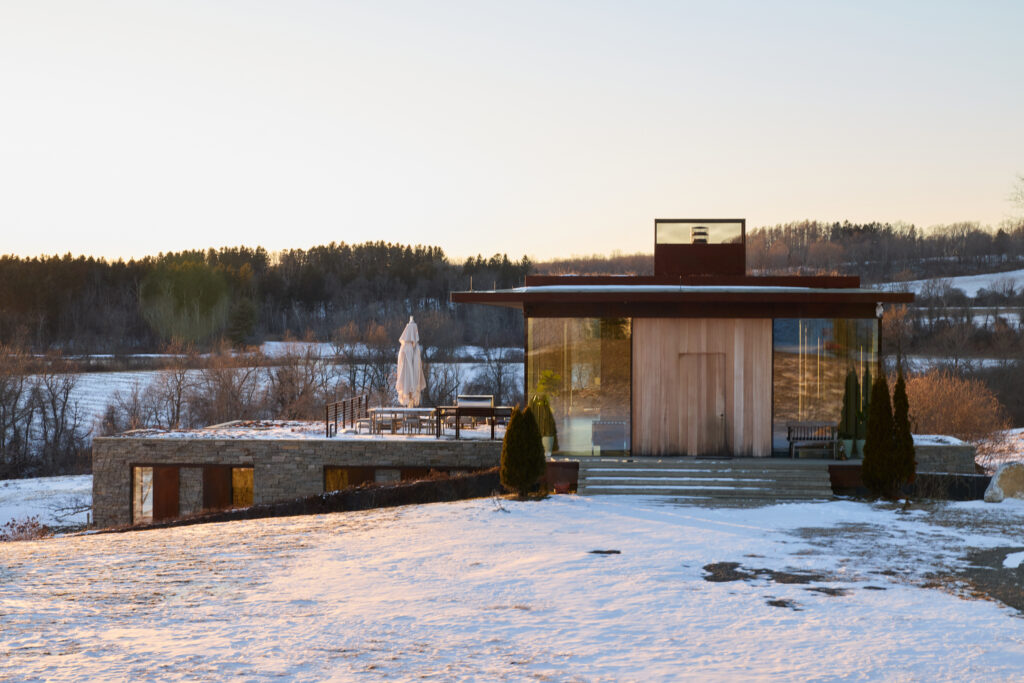
The solution? A glass house. More precisely, a glass house on top of a stone house.
“That was very intentional,” Hayes Slade explains. “The idea was that the upper floor is the more public floor, and is all about the expansive view and looking out. Even though it’s the more visible and more prominent spatially, it’s sort of stealth, nestled in the hill. The lower floor, which is the more private, has an entirely different materiality, more solid, nurturing, more cozy. The orientation of the two floors is absolutely opposite, much like the way your emotional state would be in those two different areas.
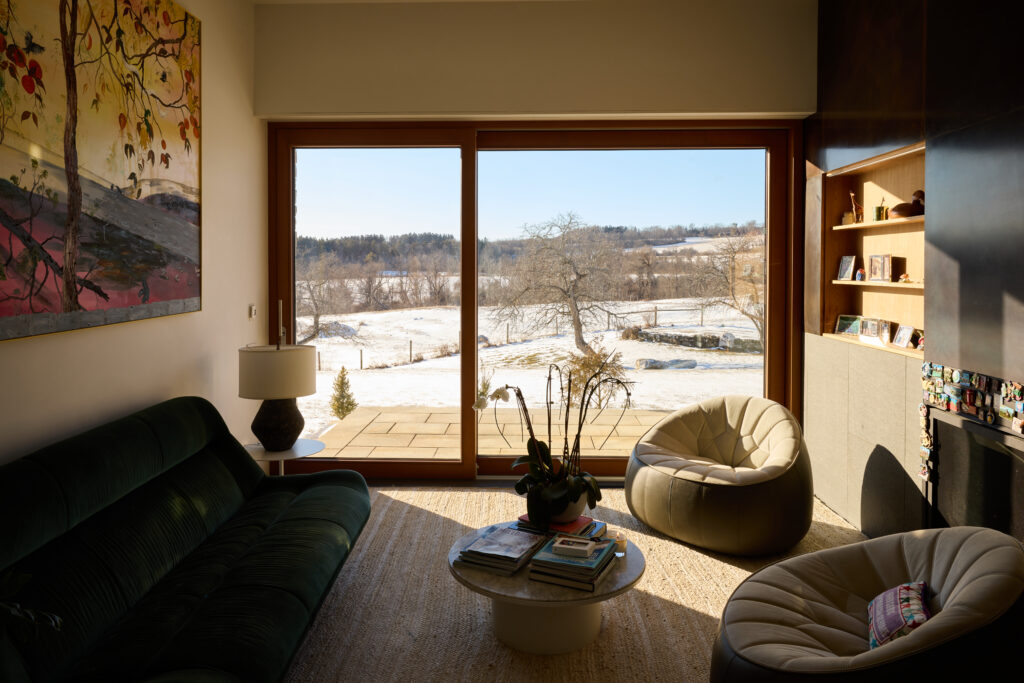
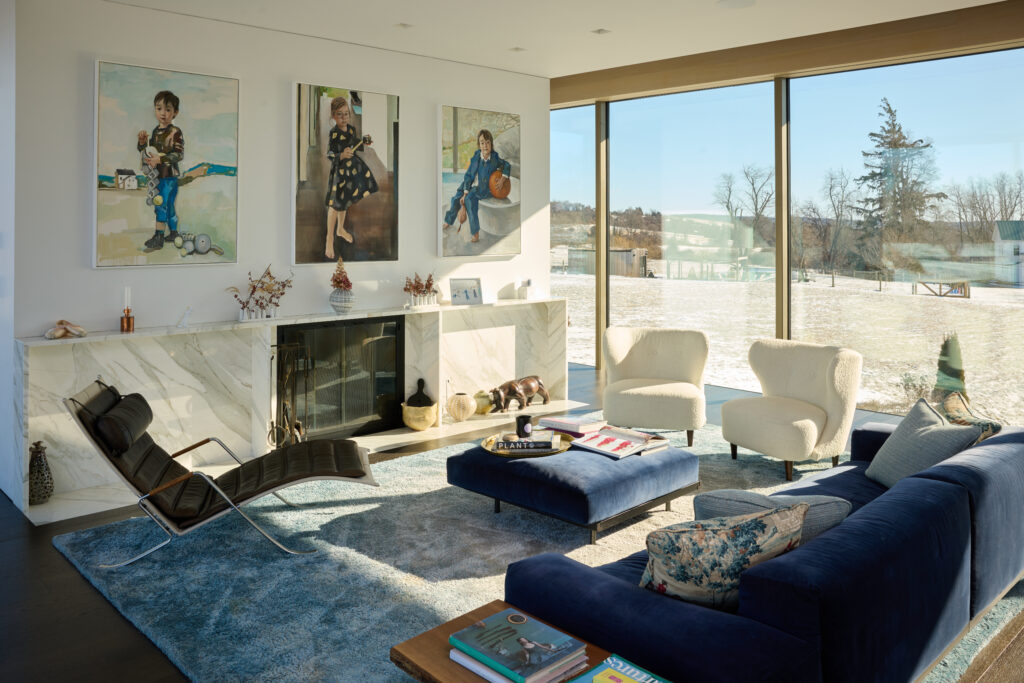
Adds James Slade, “Soo in particular was very interested in having a glass house, to be indoors but feel like you’re outdoors, so that’s what generated the two boxes, the one more private and the one very exposed. The stone component is opaque and solid, but it fits into the context because it’s of the earth and very much like the stone walls that surround the house. The part that’s on top is transparent; you can literally see through it.”
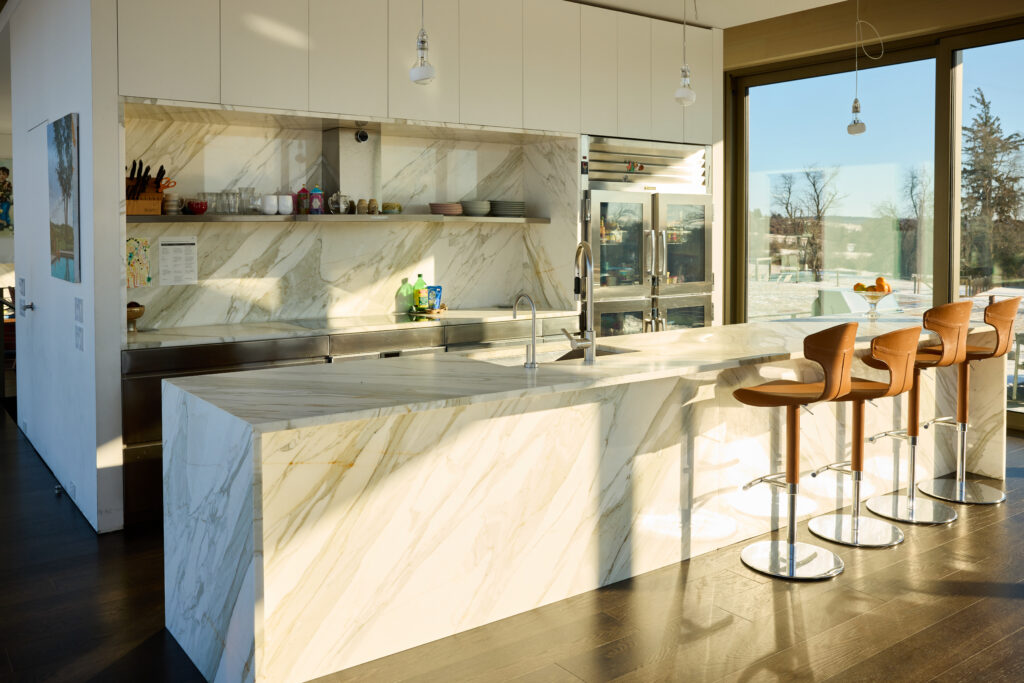
As well as offering breathtaking 360-degree views—you really do feel as if there is no separation between the natural world outside and the comfortable homelife inside—the house is very sustainable, intentionally designed with numerous active and passive features. It is heated and cooled by underground geothermal heat exchangers, the glass walls are triple insulated, the roofs are covered in green plantings to channel water and absorb and dissipate heat, and reclaimed stone and wood from the property were used throughout. To both minimize and maximize the sun’s heat, the Slades performed sunlight tests at different times of the year.
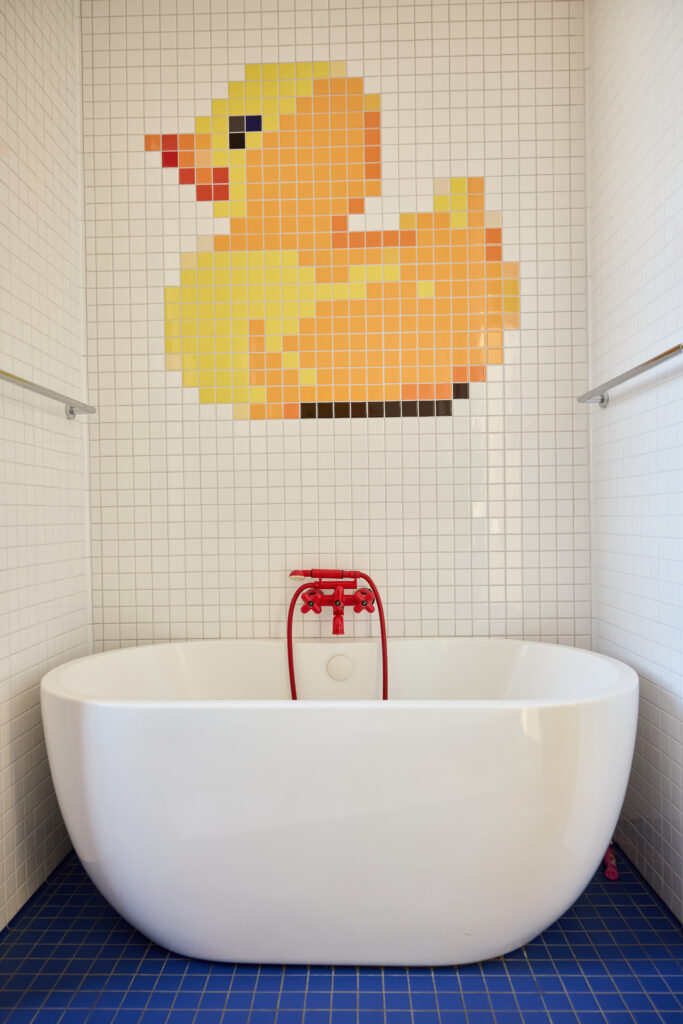
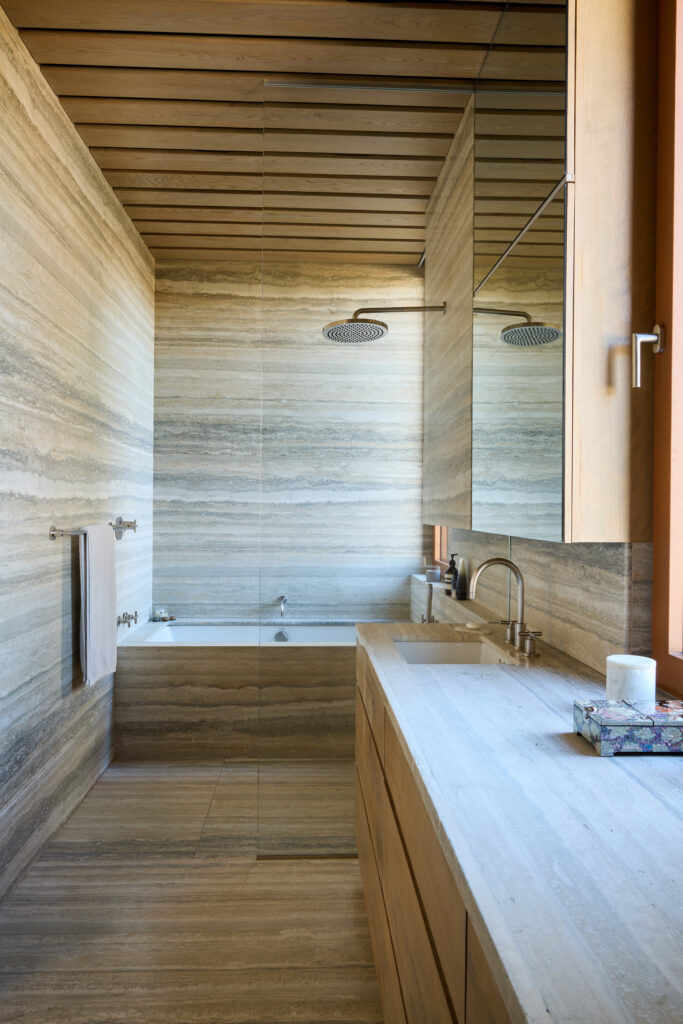
“One side of the upper section has a longer overhang so that the sun doesn’t come into the glass part of the house during the summertime,” Mr. Slade explains. “But in the winter when the sun is lower, the sun actually goes all the way through, across the floor.”
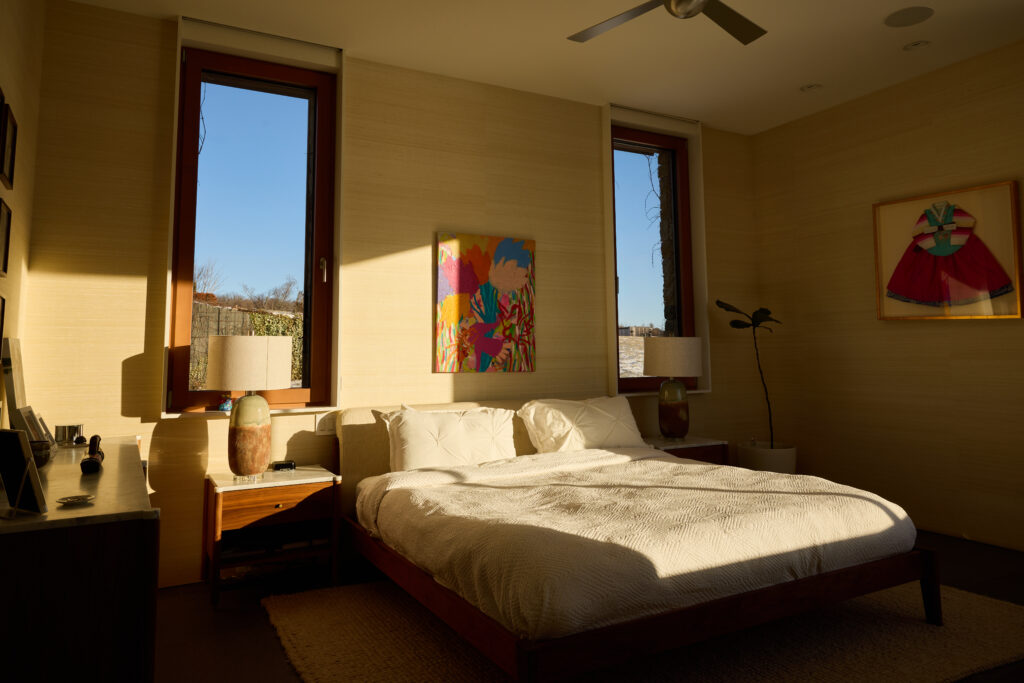
Although Gunnarsson is raising their family in an ultra-modernist custom home, she is very clear on one point. “I don’t want our children to grow up in a museum house. The furniture I picked was based on how durable it is, leather that I can just wash off. I want them to feel free to have fun, and for us not to run after them and clean up messes or say, ‘Don’t touch that.’”
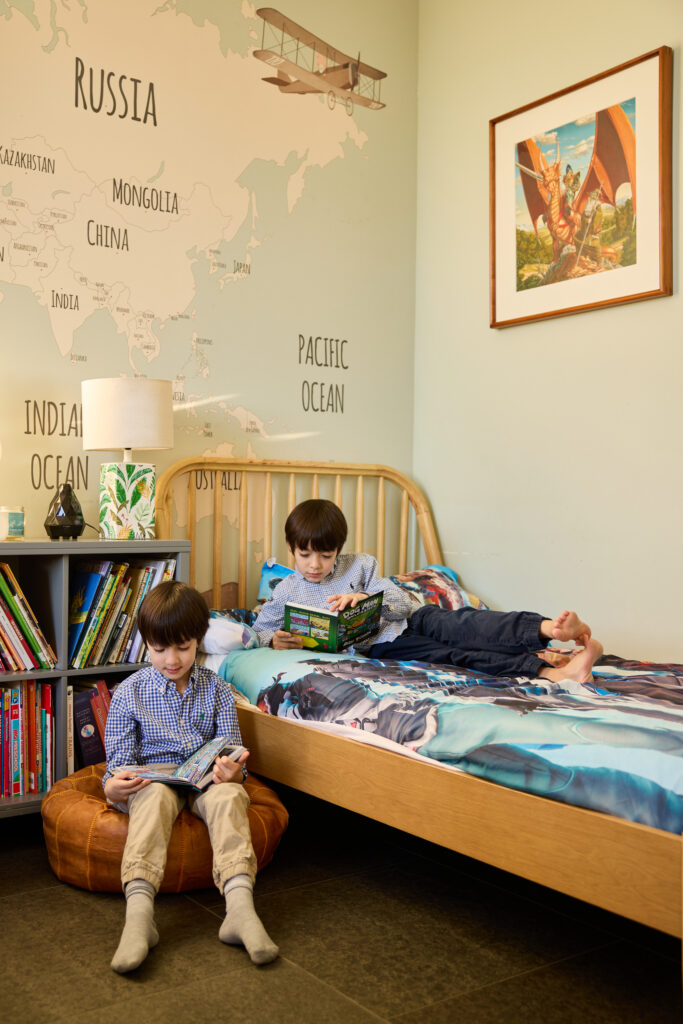
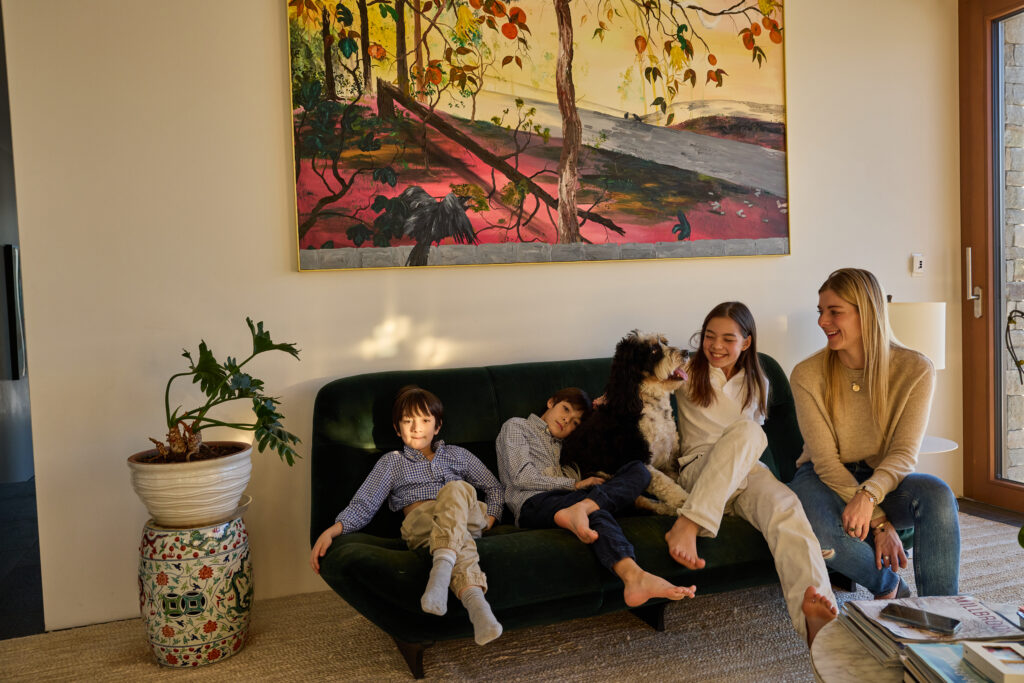
Gazing through the glass walls to the fields, trees, and cows just beyond her kitchen, she continues, “My favorite season probably is the winter. I put the children into their snow gear and send them outside and I can be in here with a cup of coffee, nice and warm, with the snow coming down. This is the closest I can get to giving them the freedom I grew up with.”

